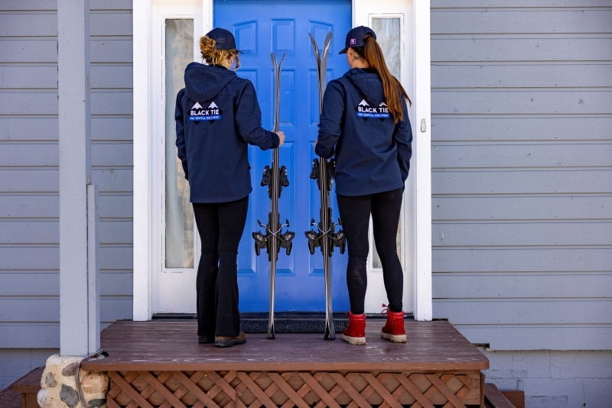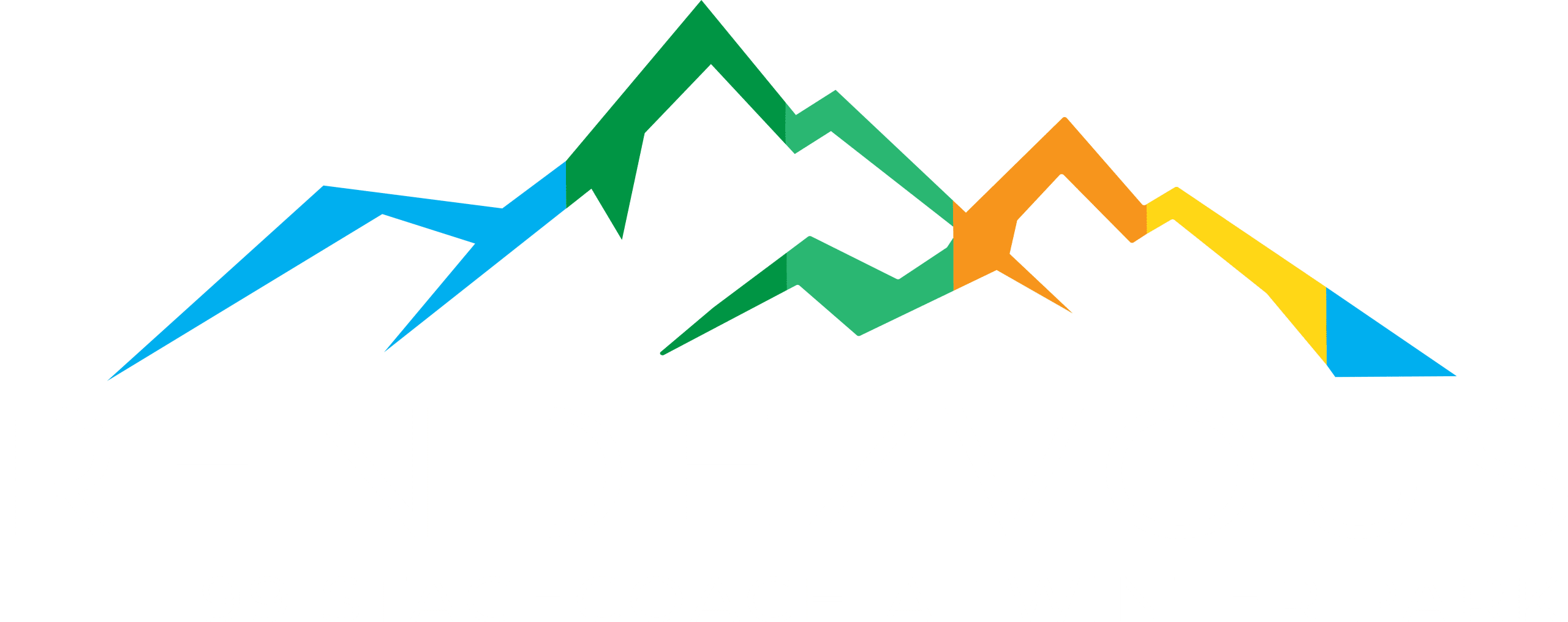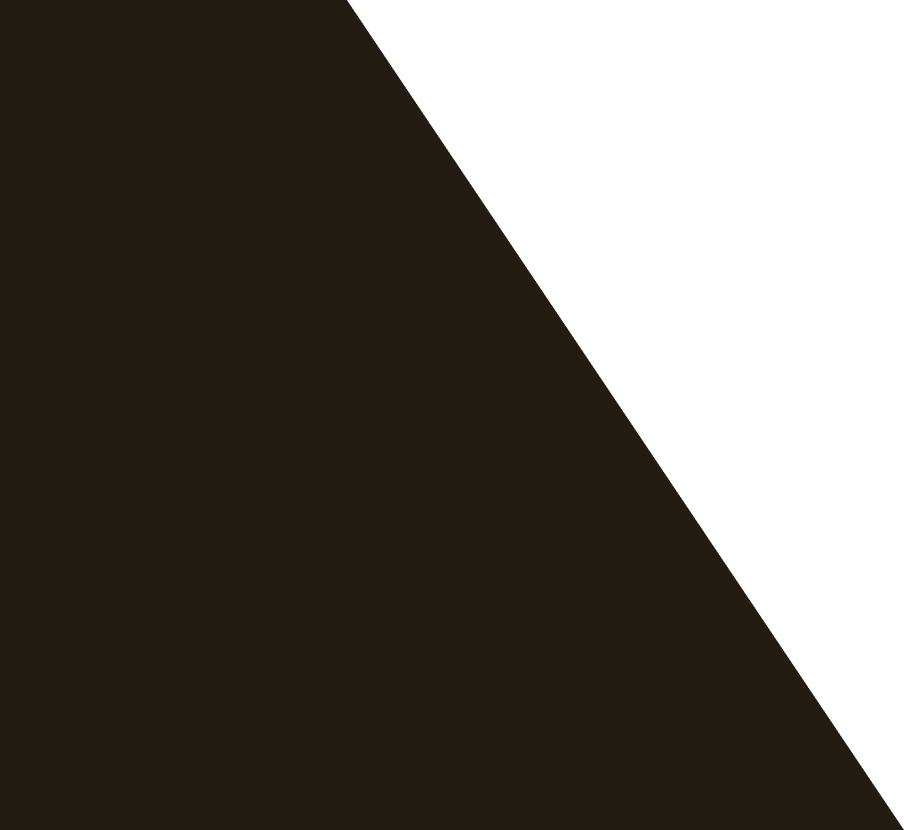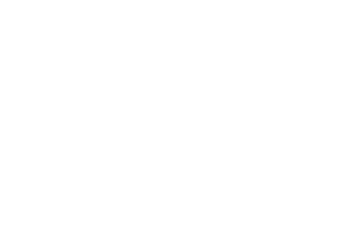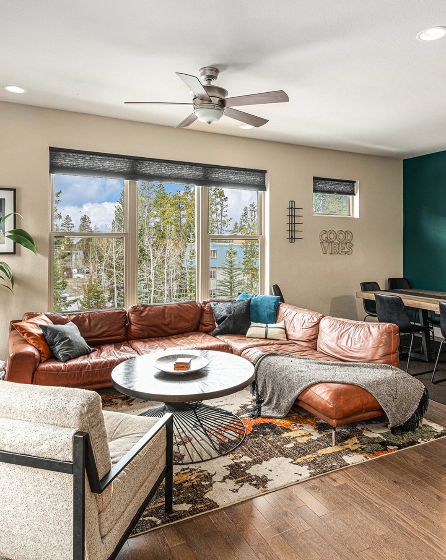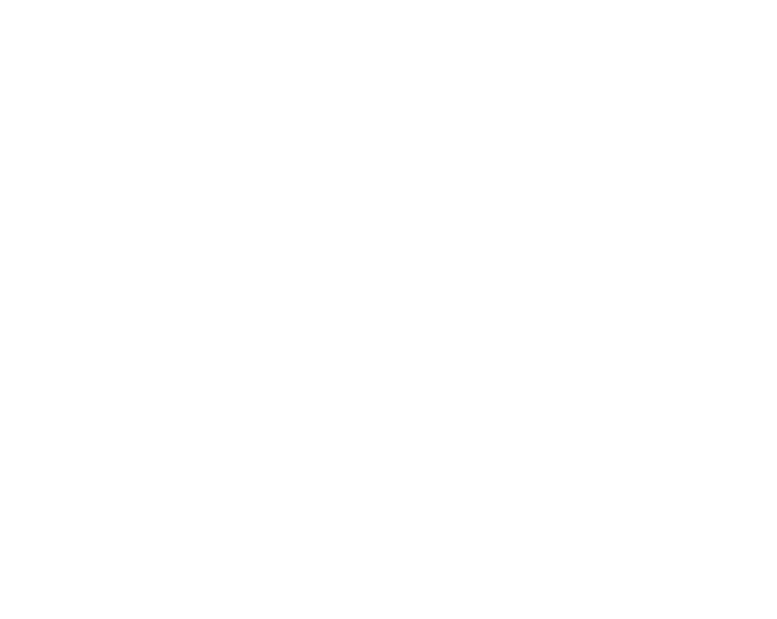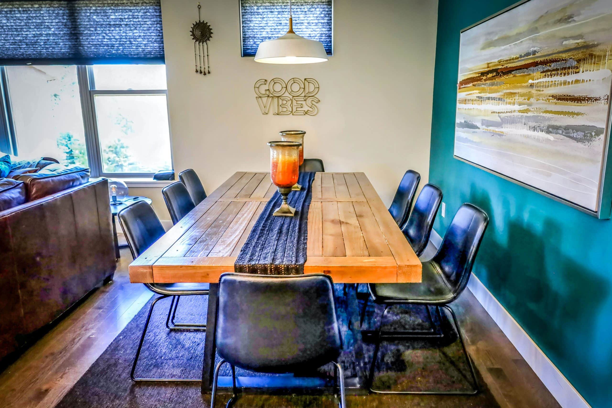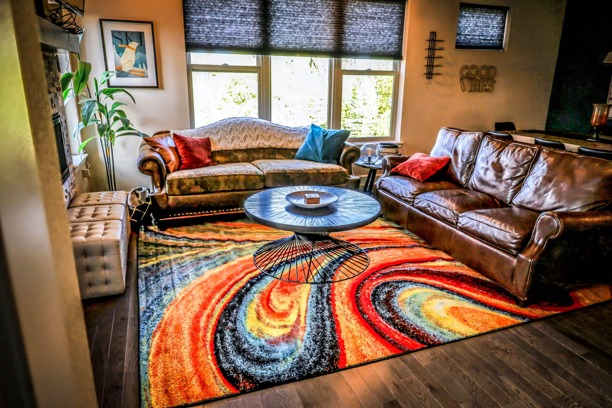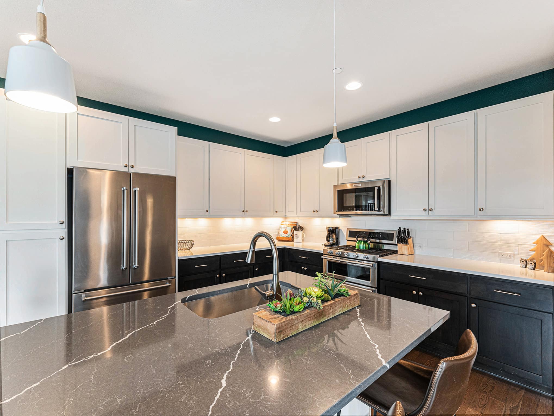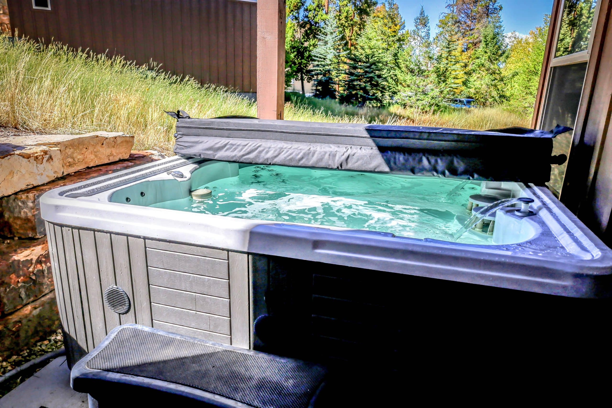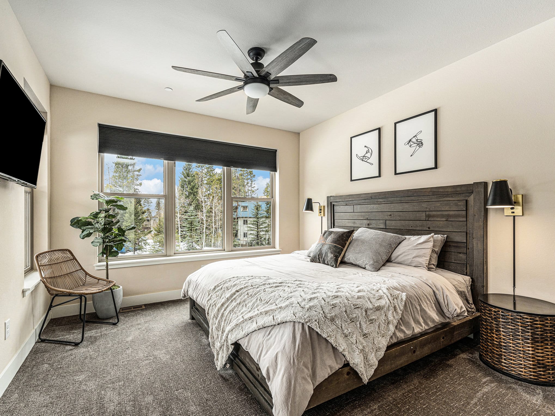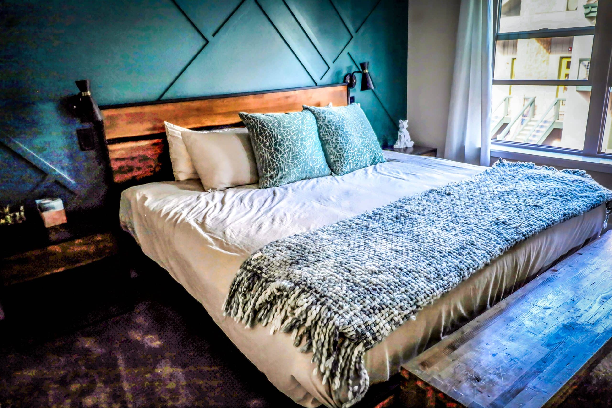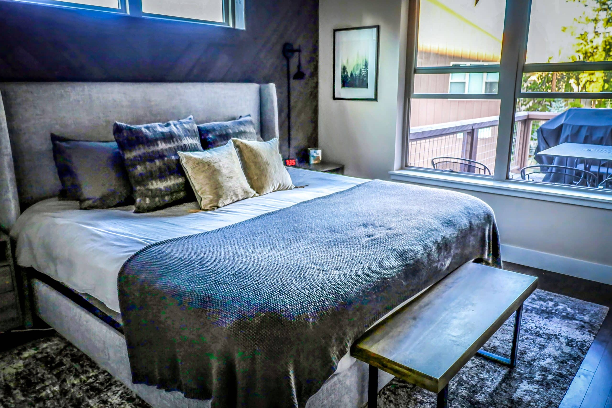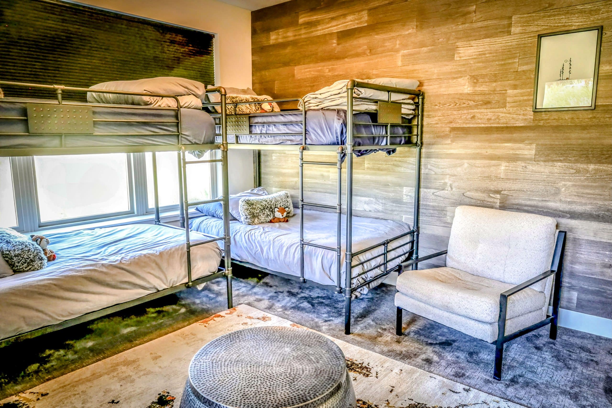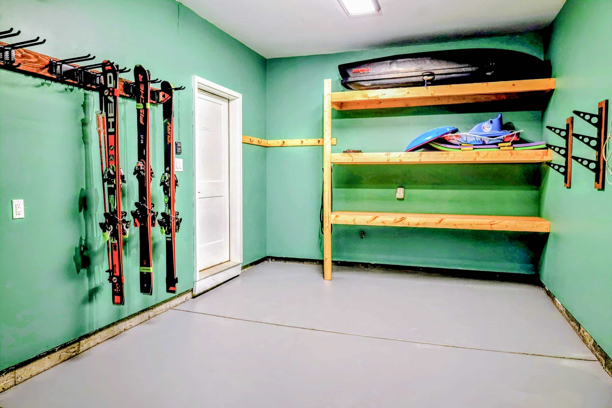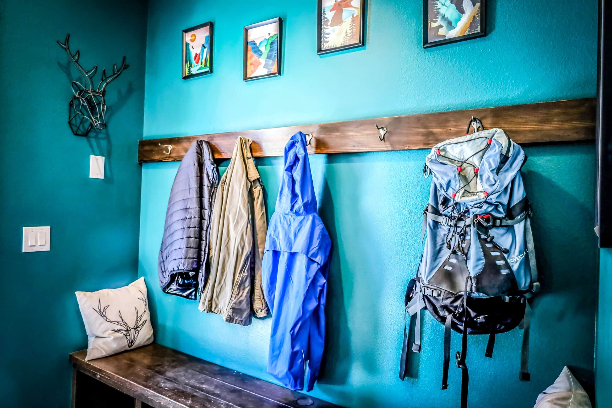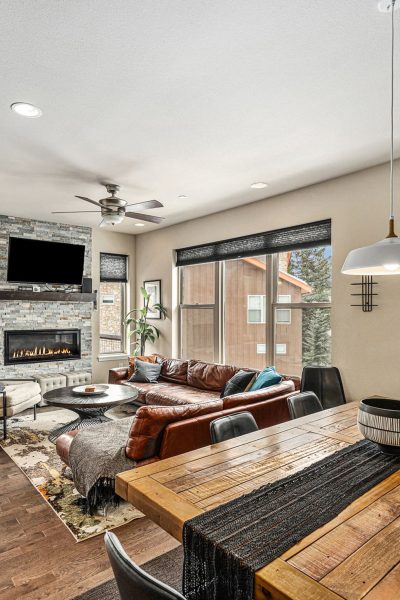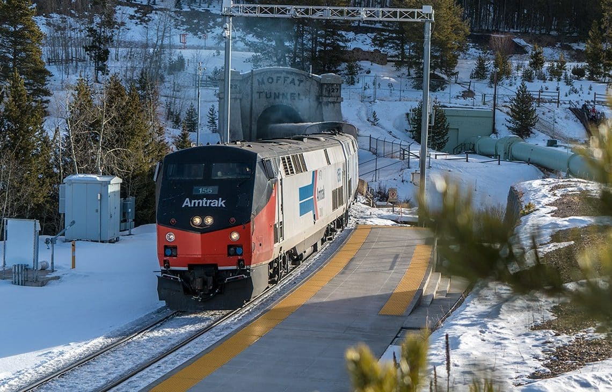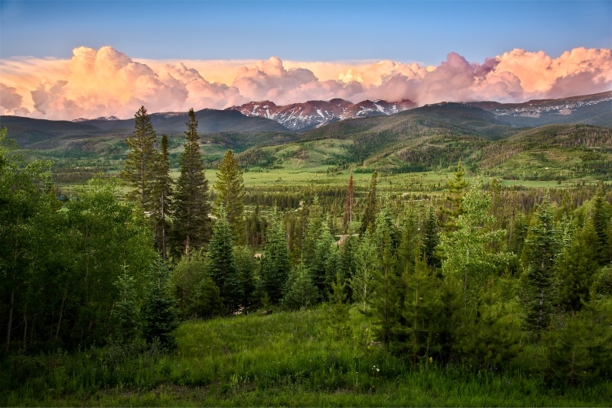
2 garages plus 2 extra parking spots for 4 total cars on site, plus overflow [parking on the ends of the building

Gather as a group to watch your favorite event on the 55-inch big-screen TV. Each bedroom also has its own TV, with Roku, Netflix, Peacock, and several other streaming platforms available.

The large Hot Tub is a great place to unwind after a long day of having fun in the outdoors!

Yes, the scenery is breathtaking! Winter Park ski area is in the right foreground, 4 miles away

Large kitchen with working area and seating at the island that adds to the overall seating plan. An additional folding table with chairs and the island brings the total seating capacity to 15.

The large, luxury kitchen is outfitted with 2 ovens, a microwave, and all the equipment and accessories needed for the gourmet cook looking to entertain!

There is lots to do in Winter Park during all 4 seasons, including live music regularly at the amphitheater in downtown Winter Park

There is terrain for every ability level at Winter Park/Mary Jane ski area

view from above showing the private deck and hot tub, plus all 3 decks connected to the unit

View from above showing the front entrance and 3 levels of living space

Onsite parking for 4 total cars, plus overflow at the end of the building

Additional overflow parking at the side of the building

Front door has an Electric lock with a unique keycode for your stay. This is emailed or texted to you a few hours prior to check in

Upper floor deck with grill just outside the living room

Half bathroom on the main level down the hall from the kitchen/dining area

Half Bath #2

View into the kitchen space

Large kitchen with working area and seating at the island #2

Kitchen - double oven

View from the kitchen into the dining and living room area

Large island in kitchen

Working area side of the island

Professional-grade appliances in the kitchen

The kitchen is right there while the festivities are going on!

A large living room is connected to the kitchen and dining areas to maximize the festivities! Wonderful views to the west for observing the incredible sunsets that occur here

Sign in on the TV when you arrive and leave your checkout date, and our system will automatically log you out of any streaming platforms used during the stay

Put on a fire to add to the relaxed atmosphere!

Lots of seating and easy access to dining while everyone is enjoying the game!

Dining Area #1, seating for 8, plus a folding table and chairs, will increase seating to 12, with 3 more at the island for a total of 15.

The dining room has room for 8, plus an overflow table stored in the Green Bedroom walk-in closet, which expands seating to 12, plus 3 at the island, for a total of 15 dining guests.

Dining Area #2

Master BR - A king-sized bed in a spacious bedroom, with a full bath, large screen TV, and a private deck, plus views of the mountains.

Master BR #1

Master BR #3

Master BR #4

Master bedroom #5

Master bedroom with views to the mountains

Master bedroom with views to the mountains, and showing the private deck

Full bathroom in MBR

Entry Hall on Main Level Foyer to enter the Master Bedroom

A large deck is located off the Master Bedroom for a quiet, private time with great views of the mountains

Master BR Deck

View from the Master BR Deck

Wood BR - Each bedroom has an attached, private full bath

Wood Bedroom #1

Wood Bedroom #2

Wood BR #4

Wood Bedroom 5 - King bed

Wood Bedroom showing full-size TV

Wood Bathroom #1

Hallway to Wood Bedroom and half bathroom on main level

Double sink in Wood Bathroom

Green Bedroom #1

Green Bedroom #2

Green Bedroom #3

Green Bedroom #5

Green Bedroom showing walk-in closet

Green Bedroom has a large walk-in closet with extra tables and chairs for the dining room, and a vacuum cleaner, plus entrance to a full bathroom

Green Bedroom private, full bath

Main living level

Entry Level from the street showing the 2 garages. There is ample secure ski/board and bike storage in the garages.

The hot tub and bunk beds are located in the lower level

Bunk Room #1

Bunk Room #3

Bunk room showing walk out deck for the Hot Tub

Bunk Room showing Work area #1

Bunk Room looking from Work area

Bunk Room Full bathroom

Desk Area #1, boosted wifi is available here and throughout the house

Work area in Bunk Room, boosted wifi is adjacent to the desk

Quiet Workspace in the Bunk Room #2

Games and books for the kids!

Childrens closet on lower level, there is a fort in here!

Hot Tub #2

Hot Tub #3

Hot Tub #4

Hot Tub #5

North Garage #1, with ski racks for 16 pairs of skis and 6 snowboards, plus storage for guest luggage

North Garage #2

South Garage with ski/bike tuning workbench and extra refrigerator

South Garage #3 showing bike racks for indoor, secure storage

South Garage #2 - hanging bike storage for 8 bikes

South Garage with bike racks and workbench, plus overflow refrigerator

South Garage showing bike racks

Entry Foyer #1, lots of room for coats and shoes

Entrances to both garages are from this level

Laundry area plus upstairs half bathroom. There is a full-sized Washer and Dryer, plus detergent and dryer sheets for guest use.

Full size washer and dryer with detergent and dryer sheets available

Outside eating area and full size gas grill #1

Outside eating area and full size gas grill #2

Private MBR deck with mountain views

Private MBR deck

Hot tub deck on lower level #1

Hot tub deck #2

Hot tub deck on the lower level #3

View to the west, beautiful sunsets are often seen here
